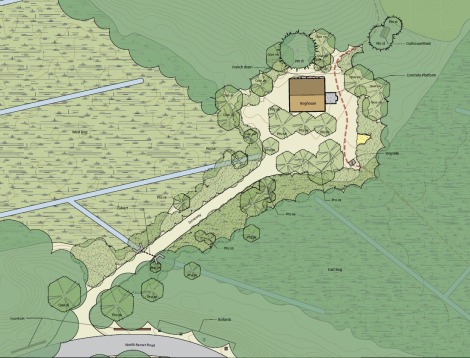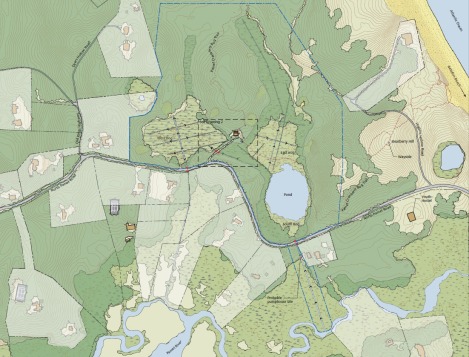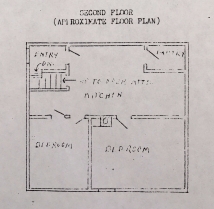SEEING THE FOREST FOR THE TREES
First off, apologies for the gap since my last post. I’ve been busily trying to finish my CLI site plans of the Pamet Cranberry Bog before moving on to the project that really brought me to the Olmsted Center and which will be the primary focus of the rest of my internship: the Cultural Resource Stewardship Assessment (CRSA). I’ll dedicate many blog posts to it in the future, so stay tuned for those!
That said, I’m happy to report that my maps of the Pamet Cranberry Bog are now complete (although, I’m sure there will be some tweaking down the road). Given my lack of experience with AutoCAD, Illustrator, and cultural landscapes in general at the start of my internship, I’m incredibly proud of how they’ve turned out.

Detail site plan of the Boghouse and its immediate surroundings

Full site plan
I’m a particularly big fan of the full site plan, which shows the extent of the irrigation system that essentially enabled this fascinating natural landscape of peat bogs, kettlehole ponds, and sandy knolls formed by prehistoric glacial activity to be converted for use in the commercial cultivation of cranberries. Water was pumped from the nearby Pamet River through a long irrigation ditch to a small kettlehole pond, which overflowed through a system of irrigation ditches, culverts, and canals into the bogs to the east, west, and south of the Boghouse. Equipment and harvested cranberries were stored on the Boghouse’s ground floor, while the bog’s caretaker lived on the second floor. The water was then pumped from the West Bog back to the Pamet River through another long irrigation ditch, creating a closed loop that not only irrigated the Pamet Cranberry Bogs, but also allowed them to be flooded during the wintertime.
Fun fact about the Boghouse: it started out as a typical one-story “full Cape Cod” house, probably built in the early 1800s, but it was moved to its present location and raised to two stories at some point in order to accommodate its use in the cranberry growing industry. Examining the floor plan of the Boghouse from a 1963 appraisal of the property at the time of its transfer to the NPS, one can clearly see the ghostly outline of its original early 19th century layout as a typical full Cape Cod cottage. Knowing its history also explains oddities like the floating doors on the second floor. Trying to piece its development back together by examining its existing fabric (albeit only casually and from the outside) allowed me to scratch my historic-buildings-preservation itch for a bit.

The Boghouse today with floating second story doors!
As someone who studied architectural conservation in grad school, I hadn’t had much exposure to cultural landscapes prior to starting this internship, but one of the major takeaways I’ve had through working on this project and getting to know the rest of the work going on at the Olmsted Center, is learning the importance of looking at buildings and structures within the larger context of their surrounding landscapes, be they natural, designed, or, more often, a mix of both.
In Edinburgh, where I studied for my degree, we were taught about the importance of studying the history and development of the city and surrounding neighborhood in which an individual building was located in order to really understand how that building may have changed over time; however, the settings we worked on were largely urban, by dint of the fact that the “laboratory” for our studies was a densely packed World Heritage city. Working with a landscape as rural and overgrown as that at the Pamet Cranberry Bogs, someone with my background might be tempted to focus just on the Boghouse without realizing that the building’s significance comes from understanding that it was just a small piece (Literally, it’s just a speck in the full site plan) within a much larger, complex agricultural system in which the surrounding landscape was absolutely essential. Indeed, this kind of thinking is evident in the fact that the Boghouse was the primary focus of National Register draft nominations that were prepared in the past as well as maintenance efforts up to this point.
I’m very thankful to the Olmsted Center and this internship for helping to expand my way of thinking about historic buildings and landscapes. It’s a real example of the importance of, to use a particularly appropriate idiom, “seeing the forest for the trees” that I’ve greatly appreciated.
From here, I’ll be dipping into the written portion of the CLI for the Pamet Cranberry Bog from time to time, but the majority of my attention will be spent on the CRSA. Onward to more adventures and opportunities to learn new things!
Until next time,
Clare


